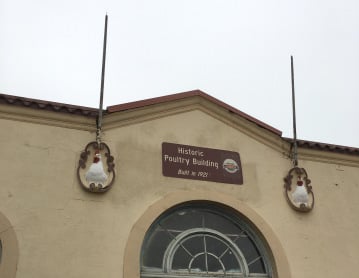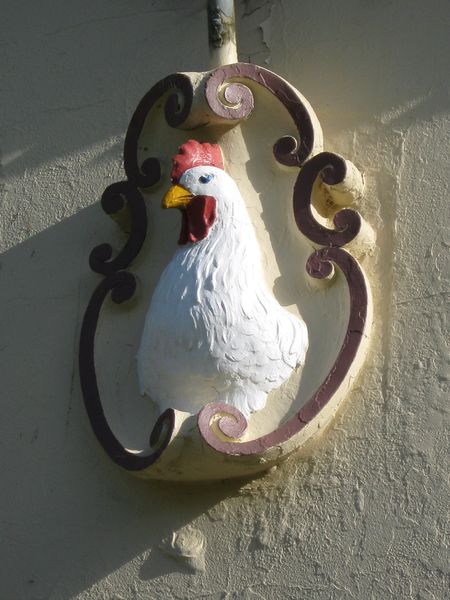This building is a tough old bird.
We aim to protect the
Poultry Building like a mother hen.

The Poultry Building made its official debut during the 1921 Oregon State Fair, described at the time as magnificent and modern. Its striking Spanish Colonial Revival style of architecture was unique to Oregon and rare in America.
The walls consist of structural terracotta tile coated with stucco, which combine with the terracotta tiles along the 5-foot parapet to give the building a slight Mission flavor. The exterior is decorated with unforgettable busts of roosters, which originally also served as flag stanchions.
Perhaps even more impressive, the interior is unique for its laminated wood truss system—a series of eight barrel-arched trusses—that supports the clerestory roof. The resulting visual impact was and is one of rustic elegance. Our restoration goal is to rediscover that same elegance, now faded by time.
We're proud to announce that the following renovation work will commence after the 2023 Oregon State Fair, and will be completed before the 2024 Oregon State Fair:
- Complete exterior renovation (minus above roof clerestory section)
- Compete wood window and door restoration or replacement, as required
- Cement plaster/stucco restoration
- Historic treatment exterior painting and coating
- Special emphasis plaster restoration/painting of upper wall chickens
- Clay tile roofing replacement as required


